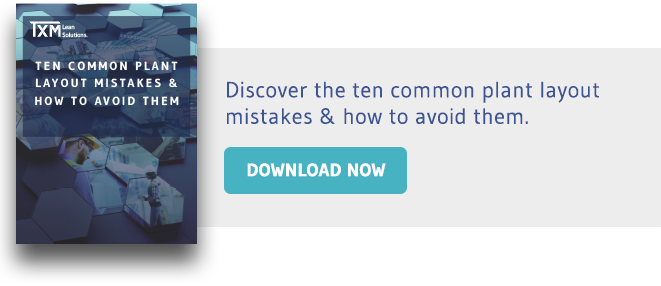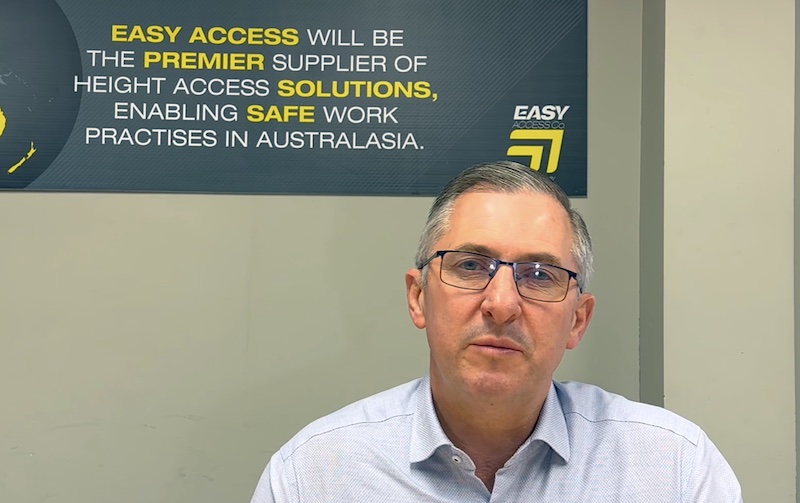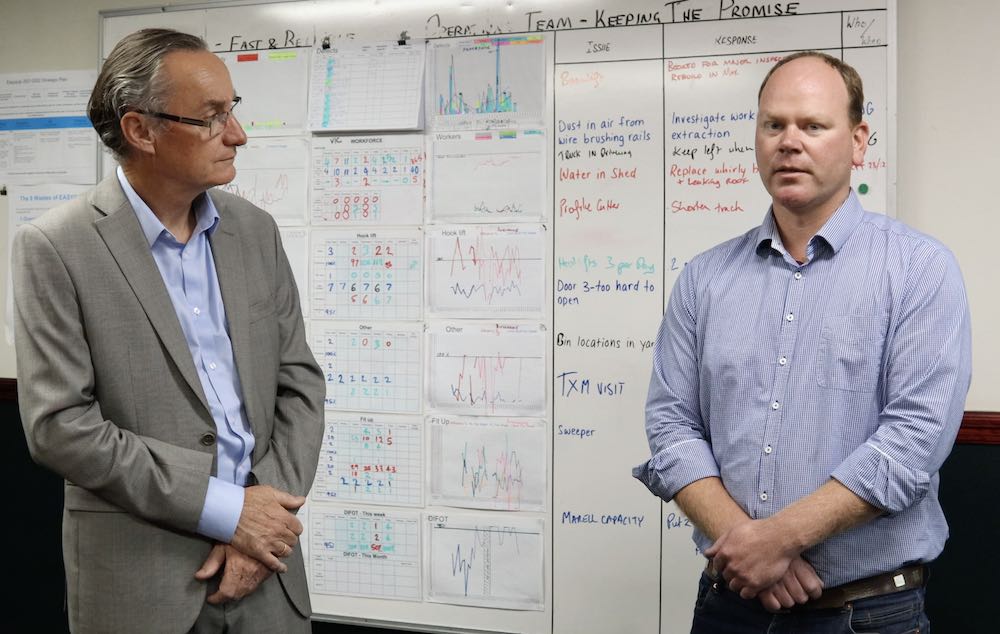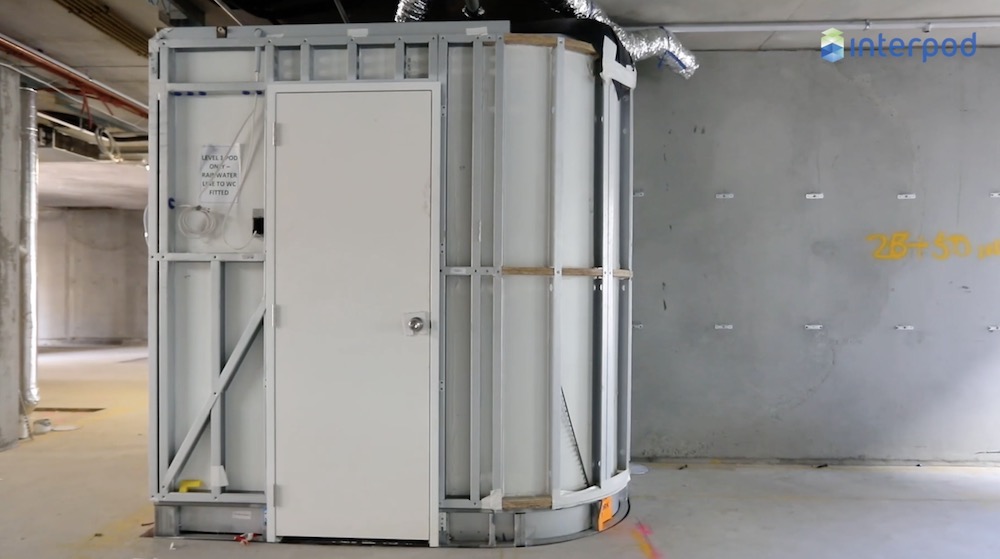7 Flows to Consider When Designing Your Factory Layout
Whether you are moving into a new factory, changing the layout of your current plant to improve workflow or making room for a new piece of equipment, your team must consider the 7 flows during the factory design.
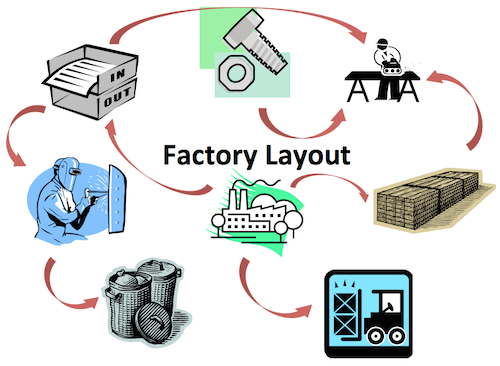
Raw Materials
- How are the raw materials replenished in the cell?
- How do we signal a quality problem?
- Can they be located close to my workstation?
- Is forklift access needed?
Work in Process (WIP)
- How do we move WIP around the cell?
- How do we make sure the correct job is being worked on?
Finished Product
- Where does the finished assembly go?
- Onto the next cell? Or onto Dispatch?
- Do we need a quality check?
Consumables
- What do we need?
- Where does it come from?
People Movement
- How do people move around the cell?
- Are they helping or hindering each other?
Information
- How are the work instructions displayed?
- How do we know what to build?
Waste
- How are any waste materials removed?
- Is forklift access needed?
TXM Can Help With Your Factory Layout Design
The TXM Lean Solutions Lean Facility Layout process provides the focus you need to get your team working together throughout this challenging time. It is based on understanding your business and produce flows using the Value Stream Mapping approach. From here, detailed cell designs can be determined, considering the seven flows, as outlined above, as well as the cell workload to optimise the layout for that product range.
These cell layouts are then looked at in the context of the factory to determine the best layout with the equipment and facilities you have. Then the TXM team will do it again and again until we have covered several options. This gives your team the opportunity to try out different options and layouts, noting the benefits and problems with each layout and finally coming to an agreed layout the meets most of the criteria while understanding when compromises may have been made.
The best time to improve your factory layout is before you have shifted into a new building – putting in the effort to develop a good factory layout before you have moved will save you money, time and the stress of getting it wrong!
What are Factory Design and Factory Layout?
Factory design and layout dictate how you arrange the machines and equipment within a factory. It also entails the structural planning of departments within the factory site, the positioning of devices within the departments, and the layout of individual workstations.
When designing a factory workout, consider having a lean plant layout to maximize the efficiency of the operations, including production, inventory dispatch, and administration.
What Are the 4 Basic Factory Layout Types?
When considering your factory layout plan, you can choose from four basic layout types:
- Product or line layout: The layout focuses on the sequence of operations in the development of the product.
- Process or functional layout: This layout is most practical in areas of low production volume because of the flexibility it offers. It’s desirable for non-repetitive jobs.
- Fixed-position layout: The significant component in the production process remains in a fixed location. The team must bring other parts, materials, machinery, tools, and supporting equipment to the site.
- Combination type of layout: The layout is a compromise of two or more of the above types of designs, depending on a factory’s requirements.
What are the Seven Factory Layout Strategies?
You can approach your factory layout process using these strategies:
- Raw materials: Think of how to bring them close to the workstation and replenish them when they run out.
- Work in process (WIP): The strategy will ensure that the right process persists throughout.
- Finished product: Create an area where the finished product goes, either to the next cell or into dispatch.
- Consumables: What do you need for operations, and where does it come from?
- People movement: How does everyone move around the area? Do they help or hinder each other in the process?
- Instructions: Is there an efficient workflow display, and how does the team know what to build?
- Waste: How does the factory dispose of waste materials, and do they have access to a forklift if necessary?
For these and more insights on your factory layout design, TXM Lean Solutions can help. Contact us for a consultation.

