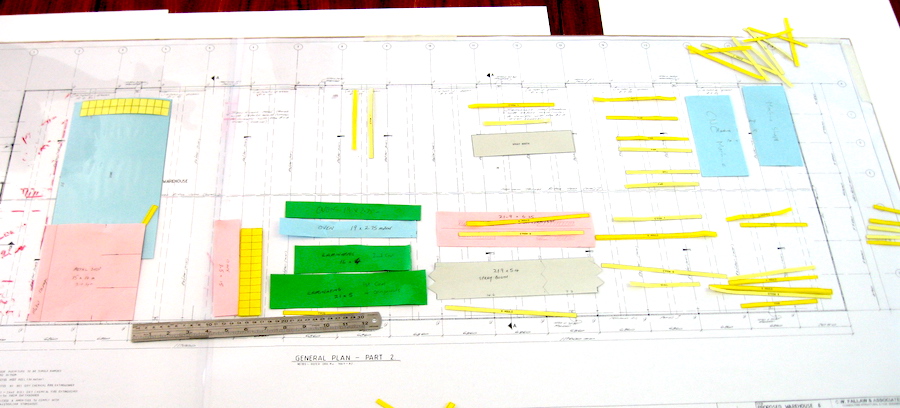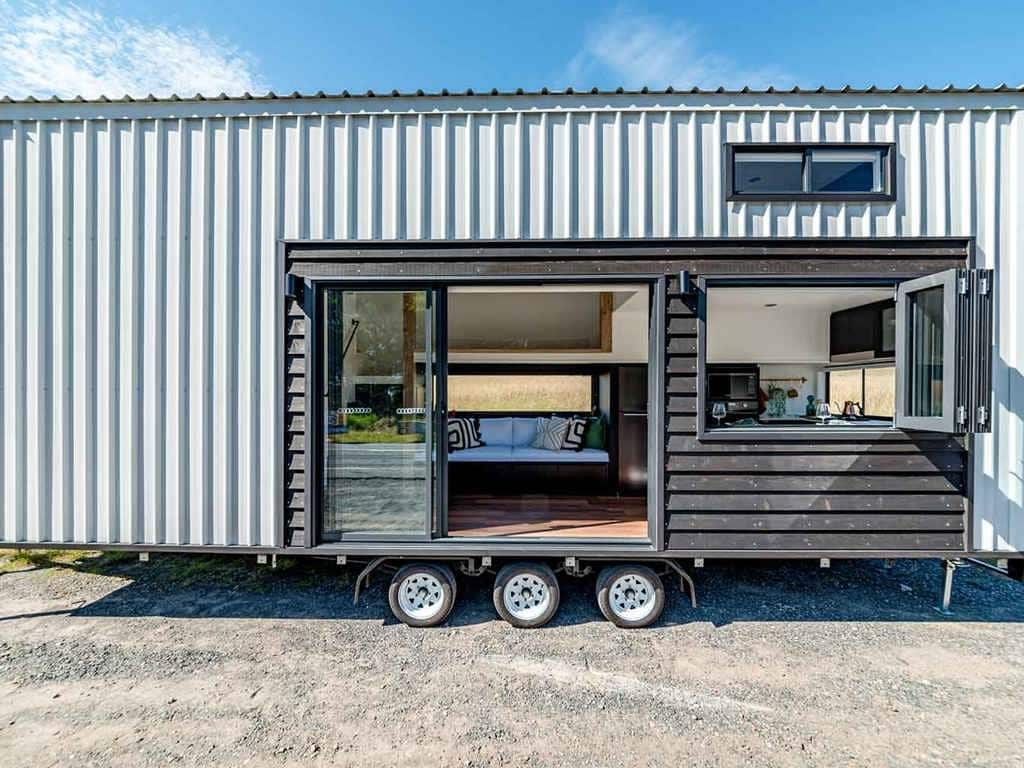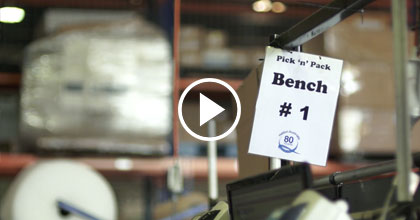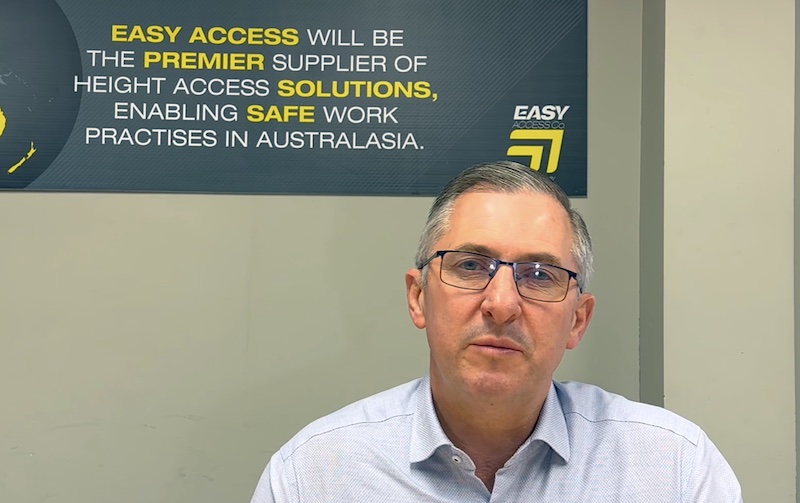In this article Tim McLean – Managing Director explains lessons he learnt from creating a Lean Factory.

A team working through the development of a Lean Factory Layout
As a Plant or Operations Manager, one of the most exciting projects you can complete is to set up a new Factory. Within that process developing a Lean factory layout design is one of the most critical steps.
Every Plant and Operations Manager has a vision for their ideal Lean factory layout design. However, avoid the temptation to go it alone – getting some external support and involving all the stakeholders will deliver a much better outcome.
I did my first factory layout as a very young plant manager back in 1990. The project engineer and I sat down and worked out where the new machines should go and got it drawn up. Boy, did I regret that approach.
Every time I walked out on the factory floor one of the operators would remind me about the poorly located control panels or the inadequate space for raw materials in the weighing up area. The maintenance engineers would remind me how difficult it was to access the DC drive units for routine maintenance and the safety team forced us to make expensive changes to reduce forklift and manual handling hazards.
The lesson from this experience is to get all the key stakeholders involved. At TXM we recommend a team of up to 12 people representing key subject matter experts and decision makers involved in the process.
You need both, because sometimes subject matter experts can not make decisions on their own and frequently the decision makers do not have detailed knowledge in the process. Key stakeholders you should consider are:
-
- Sales and Marketing: We worked with one business that had varying views on what constituted the correct amount of cabinets to produce per day. Some thought 80 cabinets per day would be enough, while others wanted capacity to be 120 cabinets per day. The consequences of this difference were huge in that the higher volume could not be accommodated in the building that the business wanted to use. Likewise we know of stories where engineers and production people installed large highly automated and inflexible production equipment at a time when market demand was shifting towards more diverse products and shorter production runs. So you need to start by getting a clear and agreed view on what the factory is expected to produce.
-
- Plant Operators: Usually we would involve one or more front line leaders in the Lean facility layout development process. These are the people who actually work in the process and have unique insights in to the right way to lay things out. For example, the best location for control panels or for commonly used materials or consumables.
-
- Maintenance Engineers: In laying out a facility, access for maintenance is a critical consideration. Considerable downtime and cost can be added if critical equipment is inaccessible for maintenance.
-
- Logistics Team: In most factories, materials and material handling routes can consume more space than the process itself. Therefore, it is important that the storage and flow of raw materials, work in progress and finished goods are carefully considered in every layout design.
-
- Production Planning: The production planner will often have the best insight in to how the factory will actually need to run in order to meet customer demand. This can greatly affect production run sizes and inventory levels through the process.
-
- Project Engineering: Naturally the project engineers who will build the new facility need to be involved in the development of the Lean Plant Layout. They need to understand the intent behind the layout so that when they put it in to place, they don’t make changes that will compromises its effectiveness. Likewise, they will have a good insight in to the cost drivers on the project. For example, locating a power-hungry asset a long way from the main power supply can add considerable cabling cost to a new factory. Often this can be simply overcome by just inverting the layout to bring the key machines closer to the switchboard, without compromising the overall layout intent.
-
- Safety Team: Most countries have a requirement for risk assessments to be completed of any new facilities or assets. Involving your safety team with the layout development team can help avoid hazards being built in up front.
There are probably others who should be involved. However, the final member of the team we would highly recommend is an external facilitator. By involving an experienced Lean practitioner with practical manufacturing knowledge in your layout development team you are likely to ensure that everyone gets a voice and proper consideration.
As well at TXM our Facility Layout Development Process is a highly structured and effective approach that we have applied on over 200 facility layouts around the world. As a result our facilitators can tap in to a huge knowledge base of potential layout solutions.
Typically we deliver around 30% greater output for a give factory area, over 20% higher productivity and lead time reductions of over 50% compared to traditional layout development approaches.
So the key lessons for Plant and Operations Managers in developing a Lean factory layout design are don’t go it alone, involve all the key stakeholders and get some expert help.







