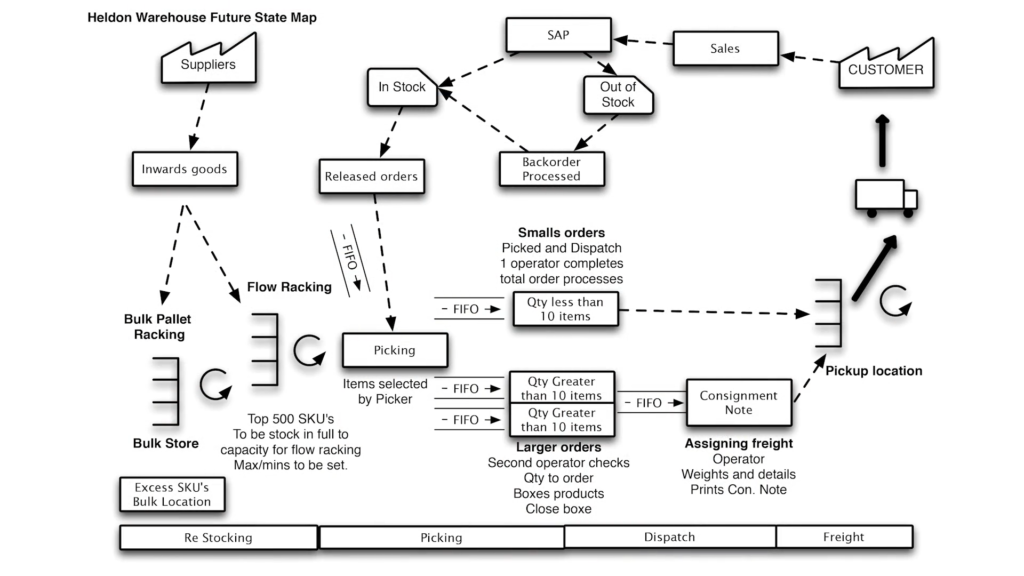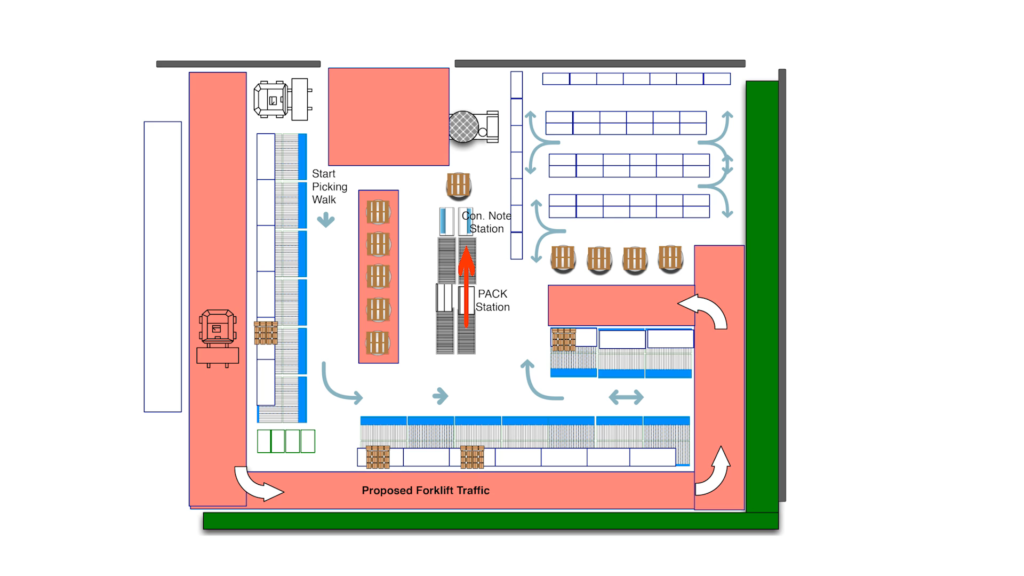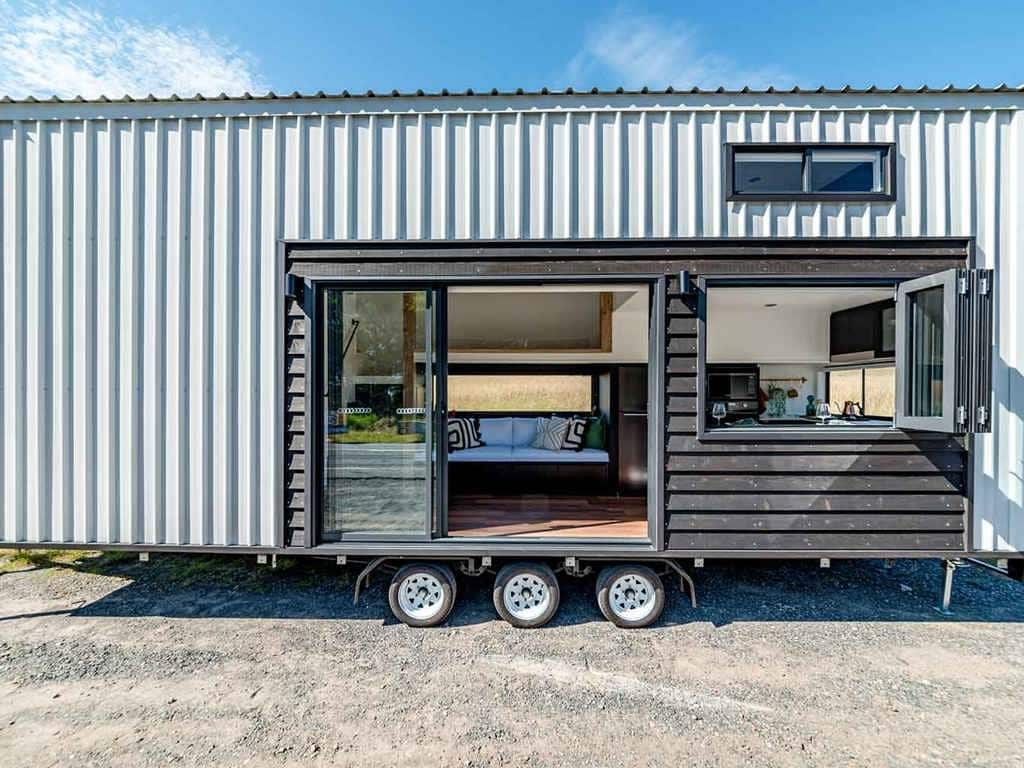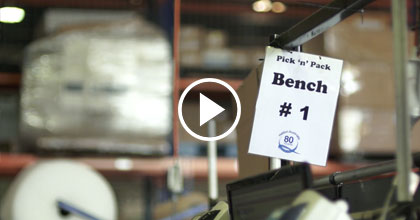Hi, I’m Tim McLean.
The TXM Plant Layout Development Process is a highly effective way to design productive warehouse layouts.
Transportation and motion are two of the seven wastes. In a warehouse, they are key drivers of space and cost.
A good warehouse layout that minimises unnecessary transport of products and motion of people will save your business money through its whole life.
At TXM we get the whole warehouse team involved in developing the layout. We use value stream mapping and spaghetti flow-mapping to work out the ideal process flow.
Learn how the TXM Plant Layout Development Process is a highly effective way to design a productive warehouse layout.
Watch the video above or read the article below and learn the basics of lean warehouse layout now.
View a Case Study of How Lean Can be Implemented in a Warehouse
Read About Effective Warehouse Signage and Labelling
Read Why Distribution Businesses Fail to Deliver on Time to Their Customers
Lean Warehouse Layout Flow

Lean warehouse layout flow is a crucial concept within the broader framework of lean warehousing.
The Warehouse Flow approach is designed to create a seamless movement of goods, information, and activities throughout the warehouse, ensuring that processes are as efficient as possible.
Lean Warehouse Layout Example
Improvements such as:
- keeping high usage items close to the area where order are packed,
- using flow racks to create an easy, self-replenishing pick face and
- designing the packing area for smooth order flow
- reduce forklift travel, reduce walking, reduce picking errors, and improve safety.
Contact us at TXM to learn more about how the Plant Layout Development Process can help you develop a safer and more efficient warehouse.
How Do You Design A Warehouse Layout?
There are a few things to consider when designing a warehouse layout.
- First, you need to decide what type of operation the warehouse will support. For example, will it be used for storage only, or will it be used for manufacturing as well? lean manufacturing warehouses are designed with a focus on efficiency, so the layout will be different than one designed for storage only.
- Second, you need to take into account the type of product that will be stored in the warehouse. For example, if you are storing heavy machinery, you will need to make sure the floor can support the weight.
- Third, you need to consider the people who will be working in the warehouse. For example, if you have a lot of foot traffic, you will need to make sure there is enough space for people to move around safely.
- Finally, you need to think about the future. For example, if you anticipate expanding your operations in the future, you will need to design a layout that can accommodate growth. By taking all of these factors into account, you can design a warehouse layout that meets the needs of your business.
Use Lean Warehouse Design Layout To Eliminate Wasted Space
A lean warehouse design layout is one that uses space efficiently to store materials and products while maximizing workflow. The goal of a lean layout is to eliminate wasted space and motion, which can lead to increased efficiency and productivity. In many cases, a lean layout will make use of narrow aisle shelving or racking systems, which can allow for more storage in a smaller area. Additionally, lean layouts often incorporate conveyor belts or other automated material handling systems to further reduce the need for unnecessary movement. By streamlining the layout of a warehouse, businesses can realize significant improvements in their operations.
The lean manufacturing approach seeks to minimize wasted space, time, and materials in the production process. One way to achieve this goal is through lean warehouse design. Lean warehouse design takes into account the flow of materials and goods throughout the facility, in order to eliminate bottlenecks and reduce waste. In addition, lean warehouse design focuses on creating a layout that is flexible and adaptable, so that it can easily be reconfigured as needed. By taking a lean approach to warehouse design, businesses can improve efficiency and productivity while also reducing costs.
How To Design A Warehouse Layout Using Lean Principles?
One of the most important aspects of designing a warehouse is creating an efficient layout. A well-designed layout can help to reduce waste, improve productivity, and cut costs. One way to create an efficient layout is to use Lean principles. Lean is a philosophy that emphasizes the elimination of waste in all forms.
When applied to warehouse design, Lean principles can help to create a more efficient and effective layout. Some of the key elements of a Lean warehouse layout include proper flow, adequate spacing, and the use of storage solutions that promote access and visibility. By incorporating these elements into your design, you can create a warehouse that is more efficient and productive.
What Is A Lean Warehouse Layout Flow?
When it comes to warehouse design, there are many factors that need to be considered in order to create an efficient and effective layout. One of the most important things to keep in mind is the flow of materials and products throughout the facility. A lean warehouse layout is designed to minimize waste and optimize the flow of materials. This means creating a smooth and uninterrupted path from receiving to shipping, with as few obstacles as possible. In addition, lean warehouse layouts typically make use of cross-docking facilities, which allow for quick and easy transfers between different modes of transportation. By carefully considering the flow of materials, a lean warehouse layout can help to improve productivity and efficiency.
A warehouse is a crucial part of any business that deals in physical goods, as it is where those goods are stored before they are shipped out. An efficient layout is essential to a well-run warehouse, as it can help to improve productivity and minimize the risk of accidents. There are a few different approaches that can be taken when creating a lean warehouse layout.
- One popular option is to create so-called activity zones, which are areas that are dedicated to specific tasks such as picking, packing, or shipping. This approach can help to minimize unnecessary movement and reduce the chance of errors.
- Another common approach is to use conveyors and other automated systems to move goods from one area to another. This can help to improve efficiency and prevent jams or backups.
Ultimately, there is no one perfect solution for every warehouse; the best approach will depend on the specific needs of the business. However, by carefully planning the layout, it is possible to create a leaner, more efficient operation.
How Do You Design A Warehouse Layout?
A warehouse design layout is key to streamlining your organization’s workflow, improving productivity, enhancing efficiency and reducing waste in terms of space and time in line with lean principles. It’s important to design a warehouse layout that matches your needs to optimize efficiency. Whether U-shaped, L-shaped, or I-shaped, here are several considerations to make when designing a warehouse layout:
- Whatever operations will be carried out in the warehouse are the first considerations one needs to make. Is your warehouse for storage, processing, or manufacturing? No matter the operation, the warehouse must be sufficiently “lean.”
- The product(s) that are to be stored in the warehouse. The product type determines warehouse properties like space, aisles, and floor strength.
- Workers and equipment flow. A warehouse with many employees requires enough space for people to move around easily. Warehouse employees need to operate equipment comfortably to guarantee safety.
- Take into account any potential change in the future. A good warehouse design layout accommodates any changes like expansion or remodelling.
- Technology to facilitate effective communication, process automation, and reduce paperwork to enhance efficiency.
What Are The Principles Of Warehouse Layout?
Below are the principles of warehouse layout:
- Space optimization: A lean warehouse design layout utilizes warehouse space efficiently, eliminating waste for improved efficiency, productivity, and bottom line. Such a warehouse maximizes workflow, employee movement, materials and product storage.
- Choice of Equipment: A lean warehouse layout incorporates the necessary equipment such as conveyor belts, forklifts, and pallet jacks to eliminate or reduce unnecessary movement for efficient operations.
- Flexibility and Adaptability: Warehouse layout designs need to be easily reconfigurable to accommodate expansion or change in operations in the future without having to put in excessive resources.
- The flow of Materials and Goods: Lean warehouse design accommodates an effective flow of inventory and people to eliminate bottlenecks and reduce waste.
- Automation: It’s essential to minimize people handling products. While it’s difficult achieving full automation, workers should handle goods or materials only when necessary. A Warehouse Management System (WMS) can help with this.
Are you looking to design a lean warehouse layout? TXM Lean Solutions is your go-to consultant. Please don’t hesitate to contact us today and talk to one of our lean experts.








